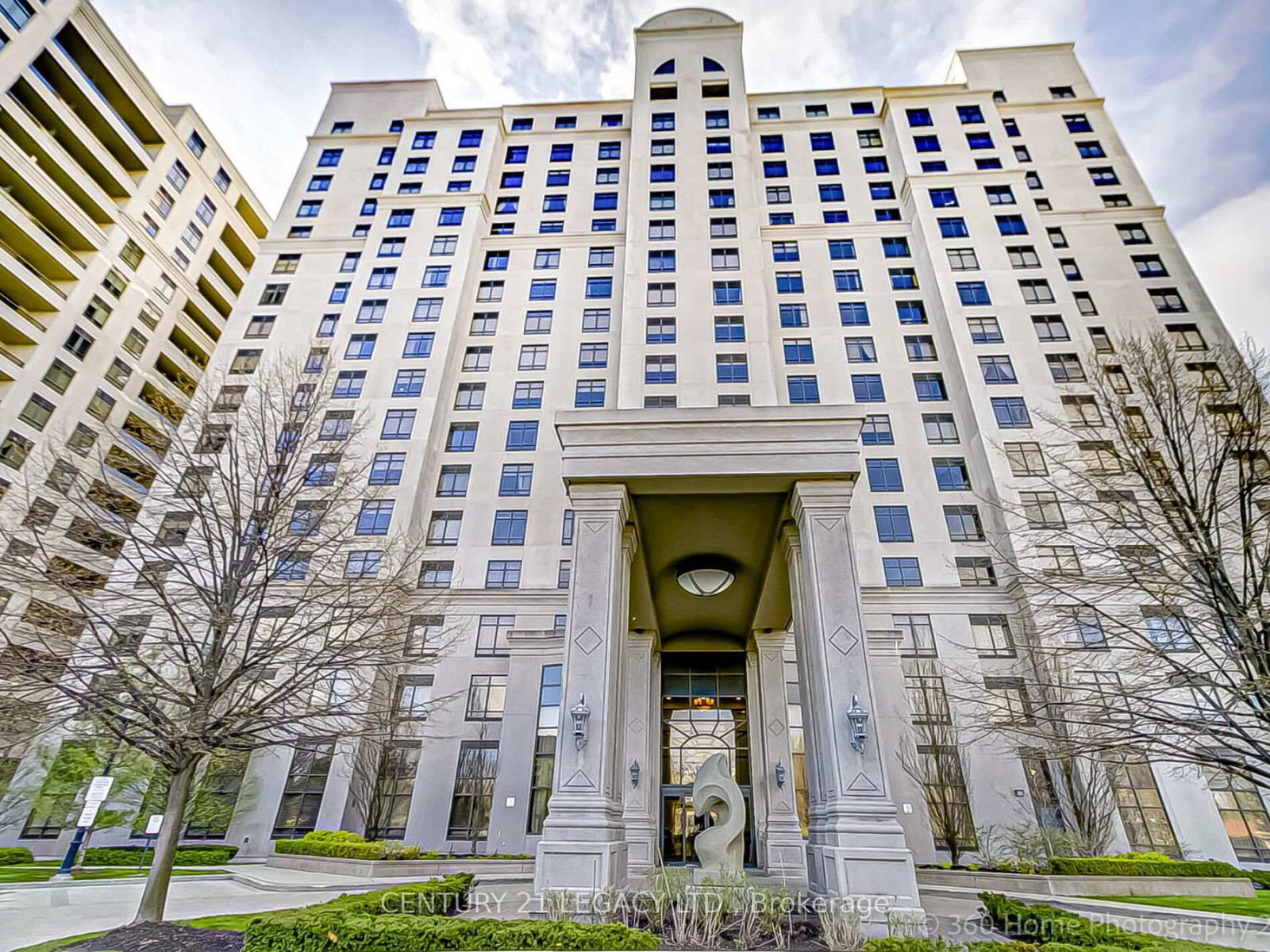Overview
-
Property Type
Condo Apt, Apartment
-
Bedrooms
1 + 1
-
Bathrooms
2
-
Square Feet
700-799
-
Exposure
North West
-
Total Parking
1 Underground Garage
-
Locker
Owned
-
Furnished
No
-
Balcony
None
Property Description
Property description for 312-9245 Jane Street, Vaughan
Property History
Property history for 312-9245 Jane Street, Vaughan
This property has been sold 8 times before. Create your free account to explore sold prices, detailed property history, and more insider data.
Schools
Create your free account to explore schools near 312-9245 Jane Street, Vaughan.
Neighbourhood Amenities & Points of Interest
Find amenities near 312-9245 Jane Street, Vaughan
There are no amenities available for this property at the moment.
Local Real Estate Price Trends for Condo Apt in Maple
Active listings
Average Selling Price of a Condo Apt
July 2025
$2,783
Last 3 Months
$2,569
Last 12 Months
$2,674
July 2024
$2,692
Last 3 Months LY
$2,711
Last 12 Months LY
$2,736
Change
Change
Change
Historical Average Selling Price of a Condo Apt in Maple
Average Selling Price
3 years ago
$2,566
Average Selling Price
5 years ago
$2,291
Average Selling Price
10 years ago
$1,913
Change
Change
Change
How many days Condo Apt takes to sell (DOM)
July 2025
33
Last 3 Months
26
Last 12 Months
24
July 2024
19
Last 3 Months LY
21
Last 12 Months LY
20
Change
Change
Change






















































